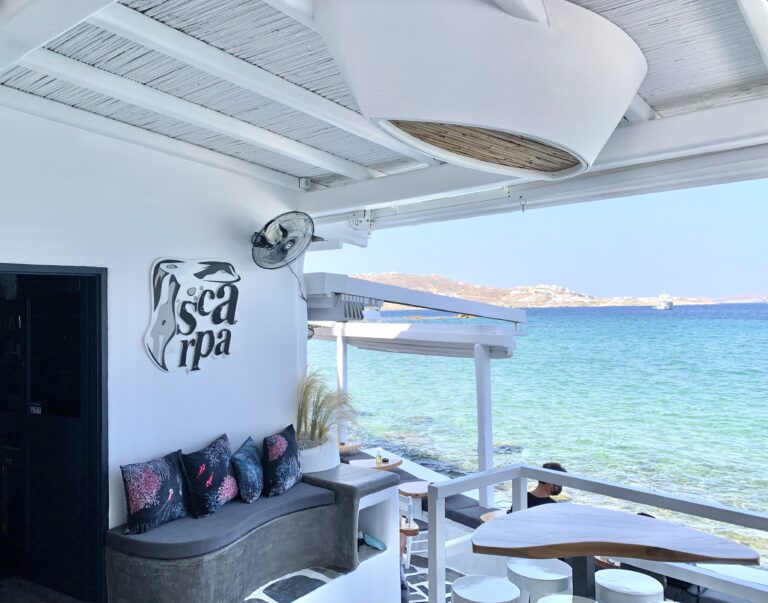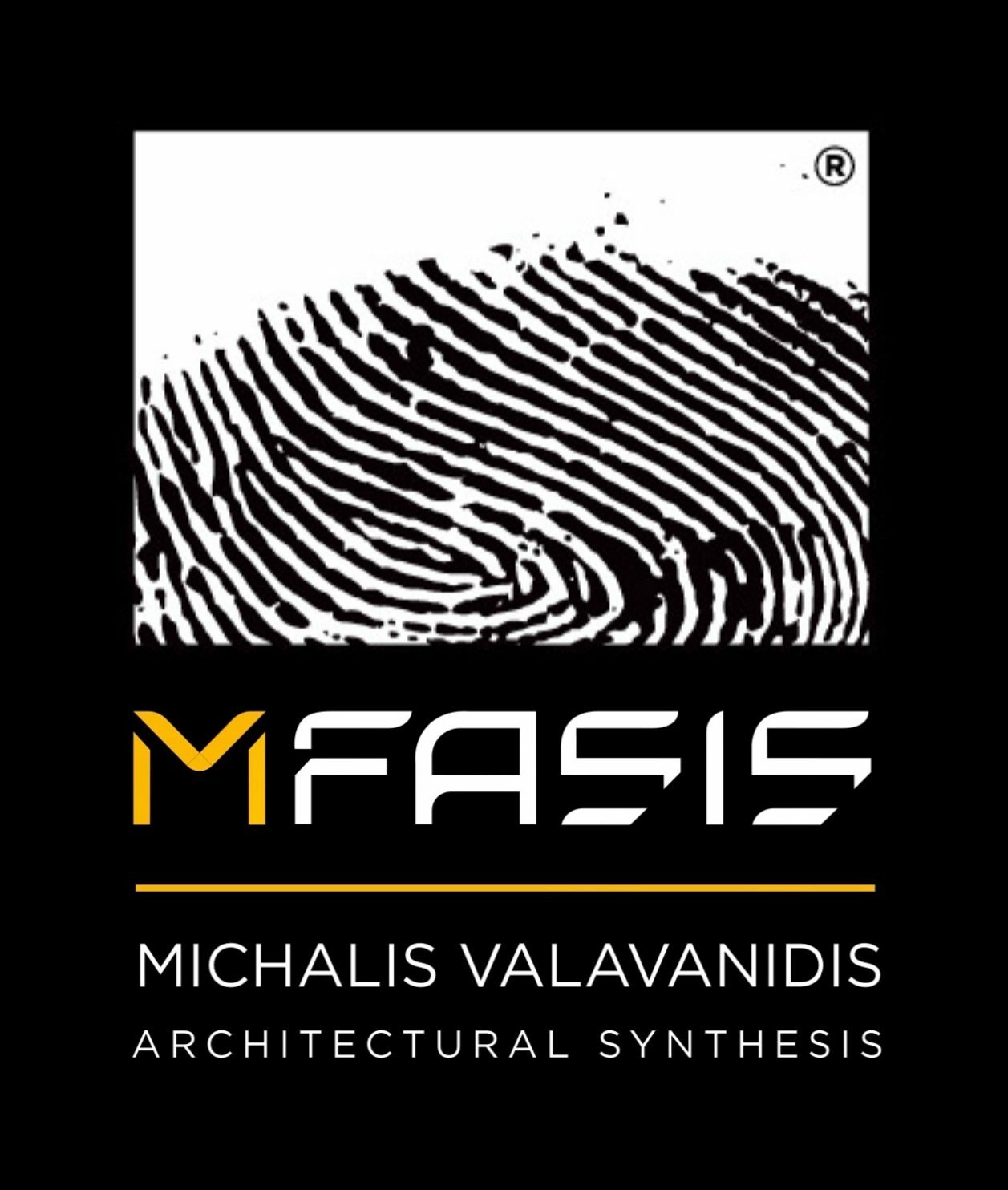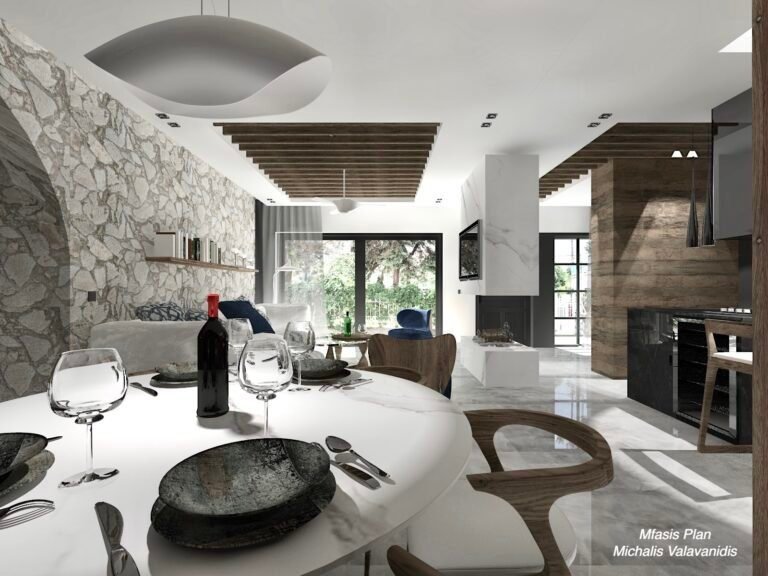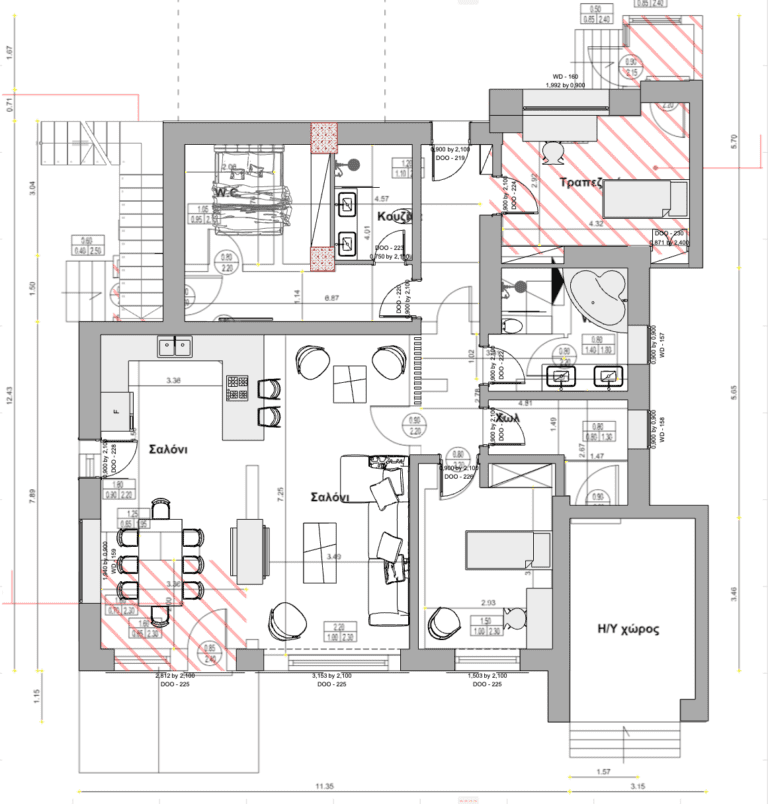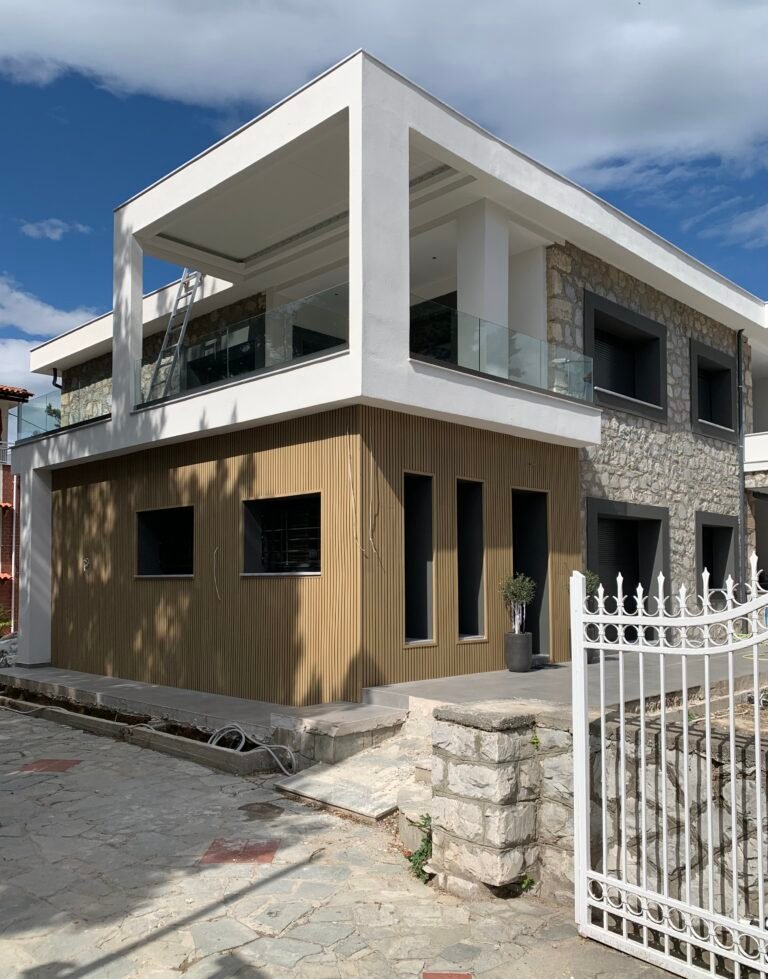Residential
Villa in Panorama Thessaloniki
Scroll Down
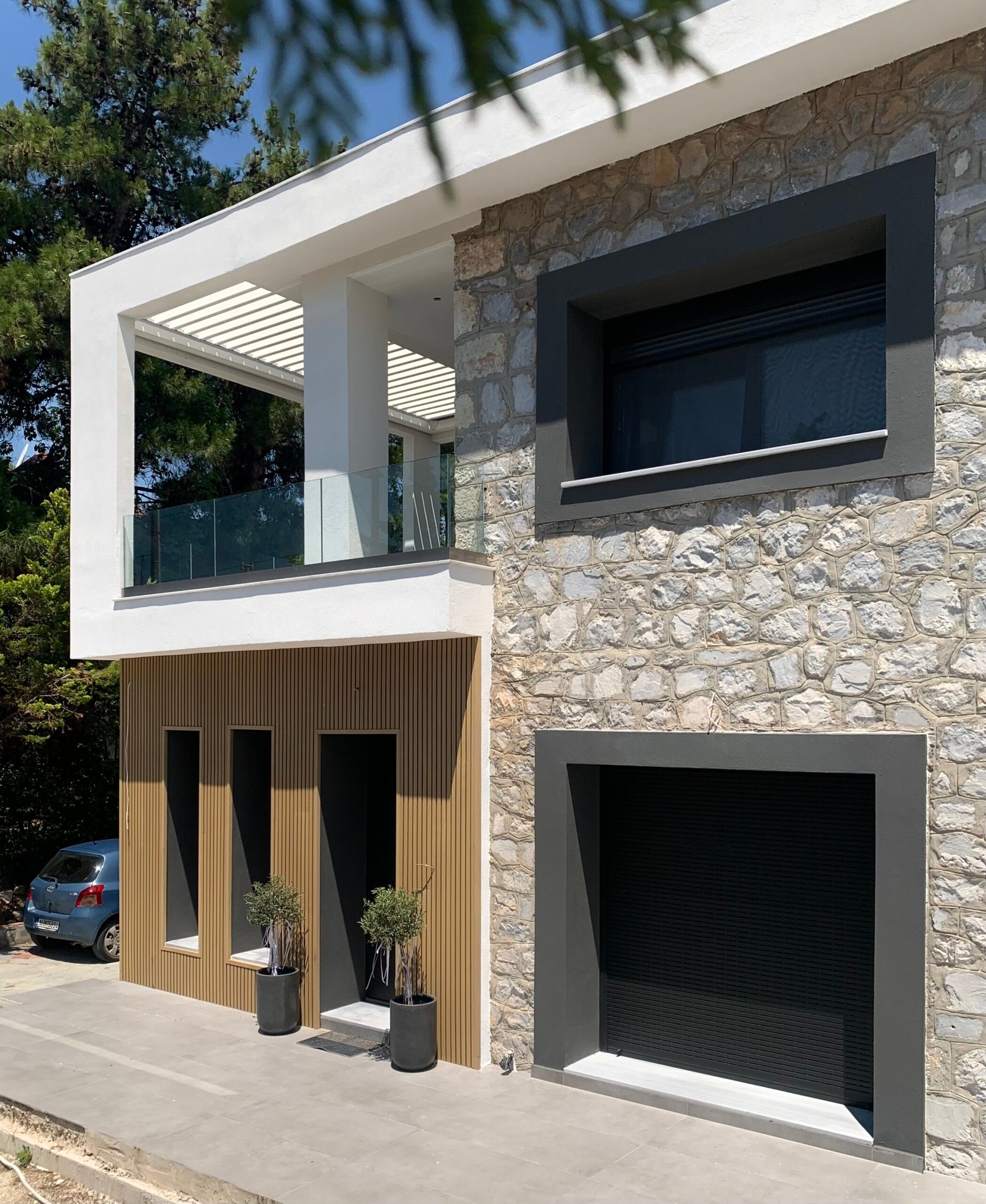
VILLA PANORAMA
Located on the main avenue of Panorama, Thessaloniki, this interior blends Mediterranean warmth with contemporary sophistication. Natural stone walls and vertical wooden elements create a refined yet organic atmosphere, while the open layout connects the kitchen, dining, and living areas seamlessly. The dark marble surfaces and minimalist lines enhance the sense of understated luxury, offering a timeless aesthetic perfectly suited to its urban setting.
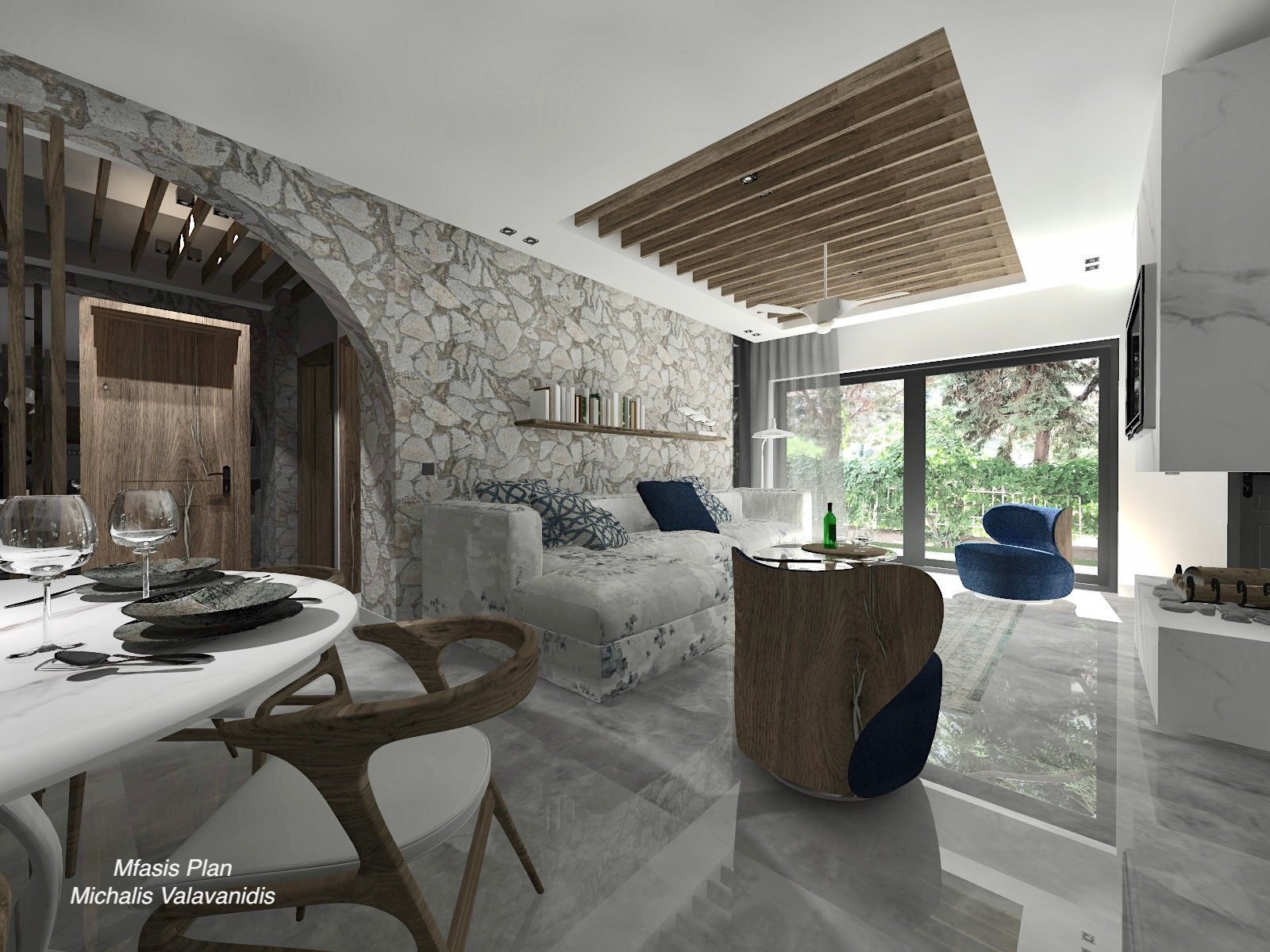
Lorem ipsum 01
This contemporary bathroom design in Panorama, Thessaloniki, blends natural textures with clean modern lines. Warm wooden cabinetry contrasts with the dark stone basins and minimalist black fixtures, creating a balanced, elegant atmosphere. The glass shower enclosure enhances spatial clarity, while subtle lighting and marble accents bring a sense of calm sophistication and timeless style.
The ground floor plan of the Panorama residence is designed with a strong sense of openness and spatial flow. The layout connects the main living area, dining room, and kitchen in a continuous arrangement that enhances natural light and communication between spaces. Private zones, including bedrooms and bathrooms, are strategically positioned for privacy and comfort. Natural materials and clean architectural lines define each area, creating a refined balance between functionality, warmth, and contemporary elegance.
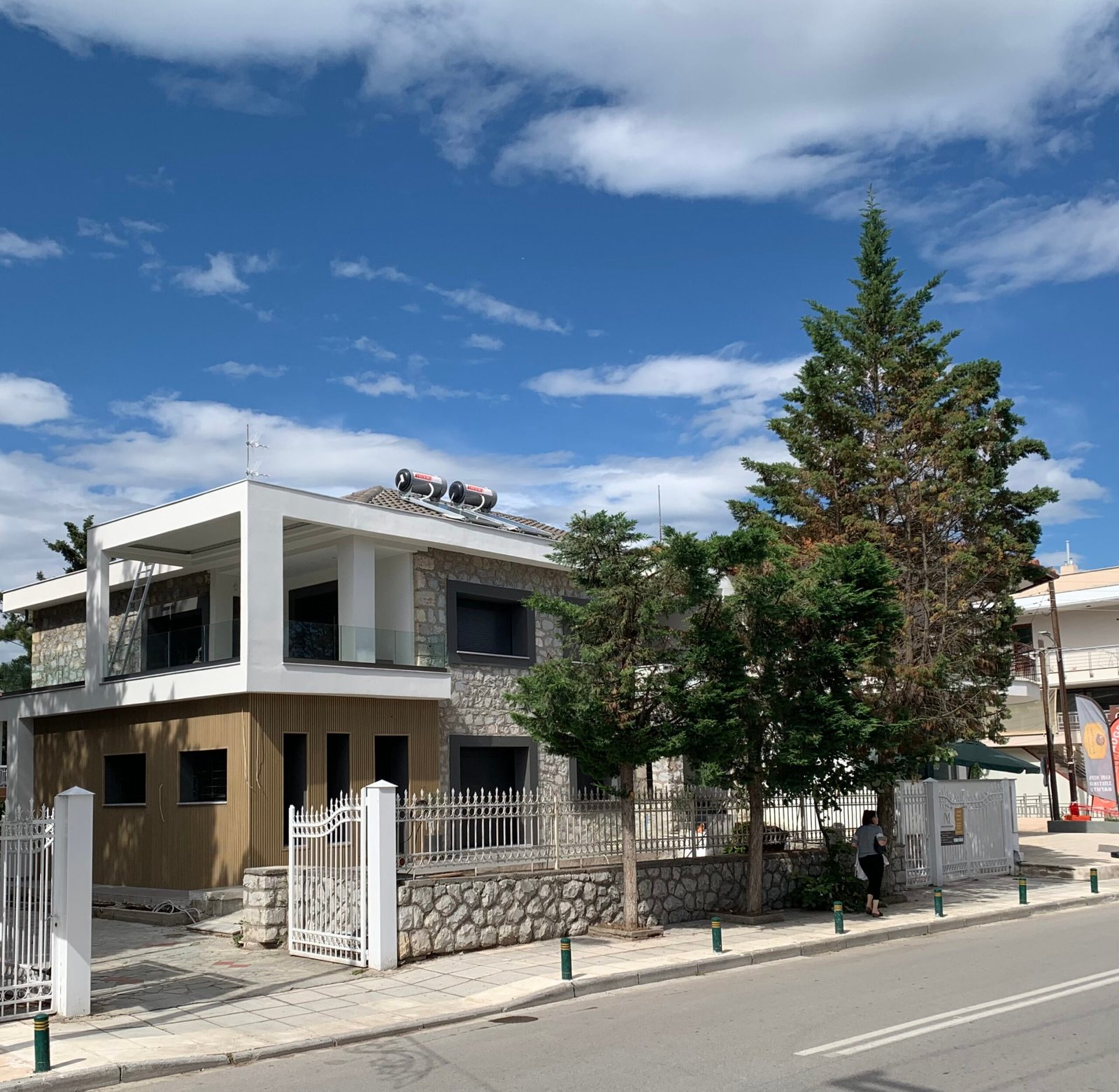
Lorem ipsum 07
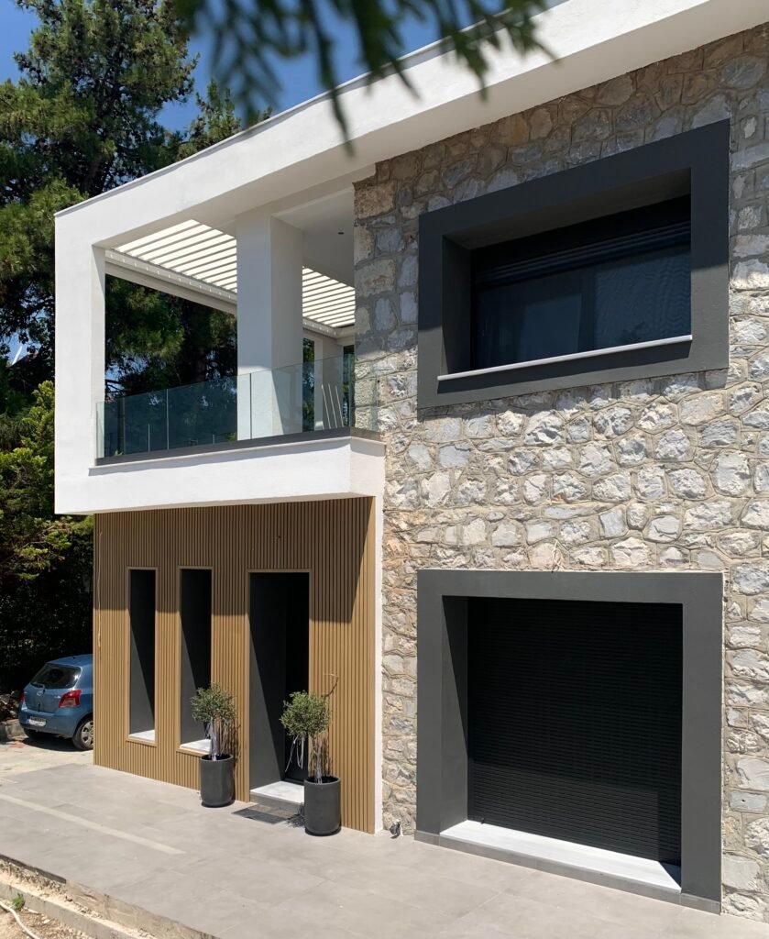
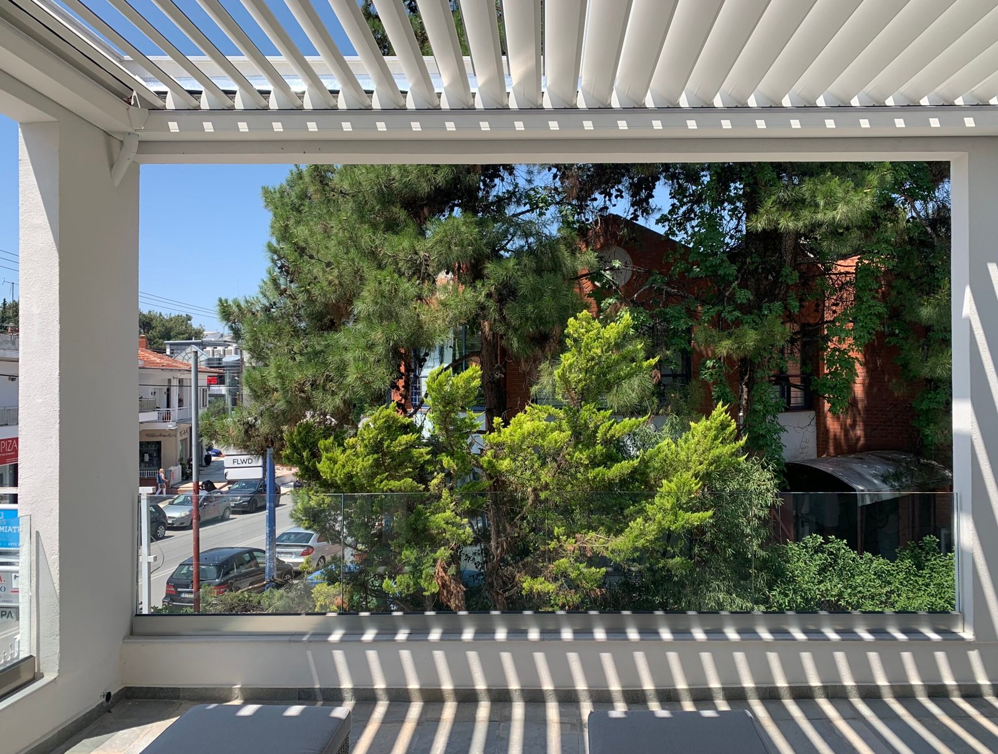
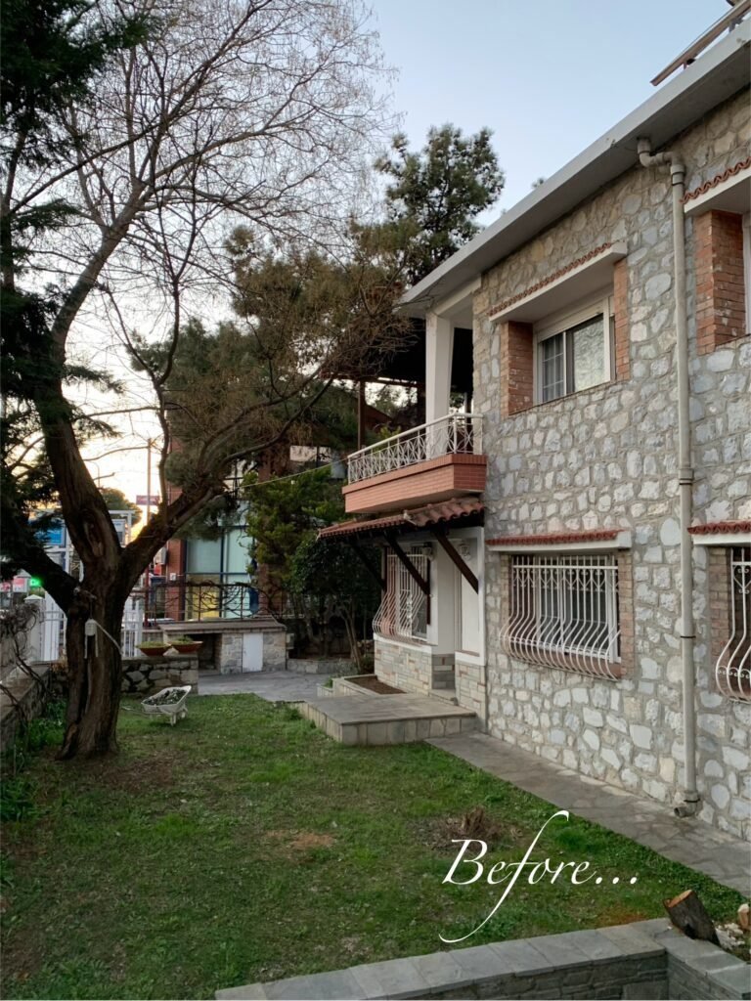

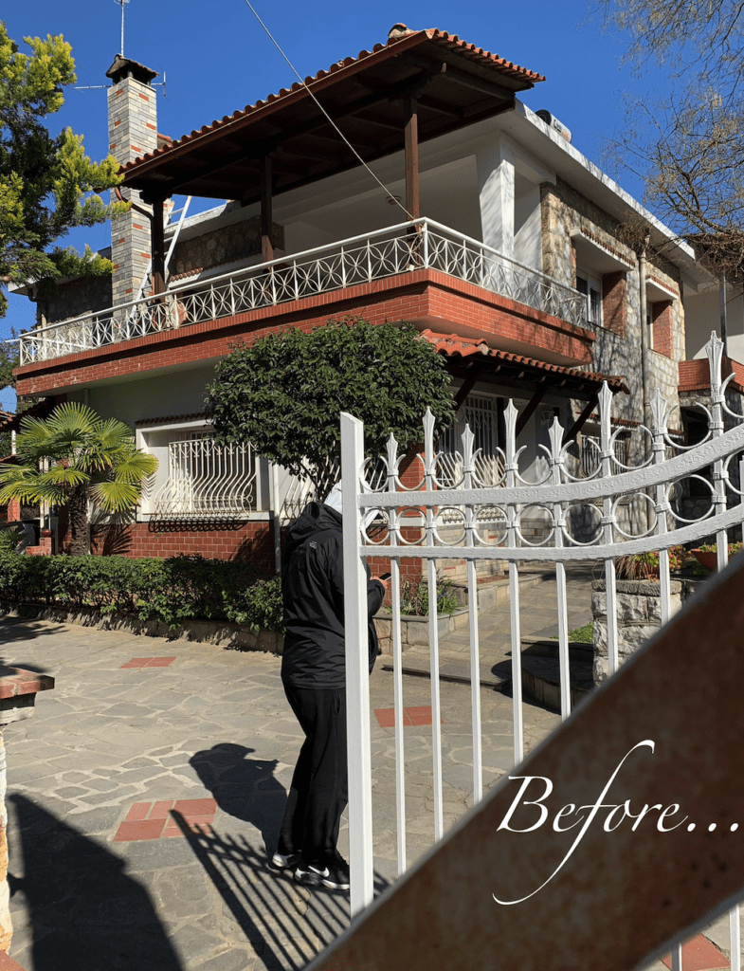
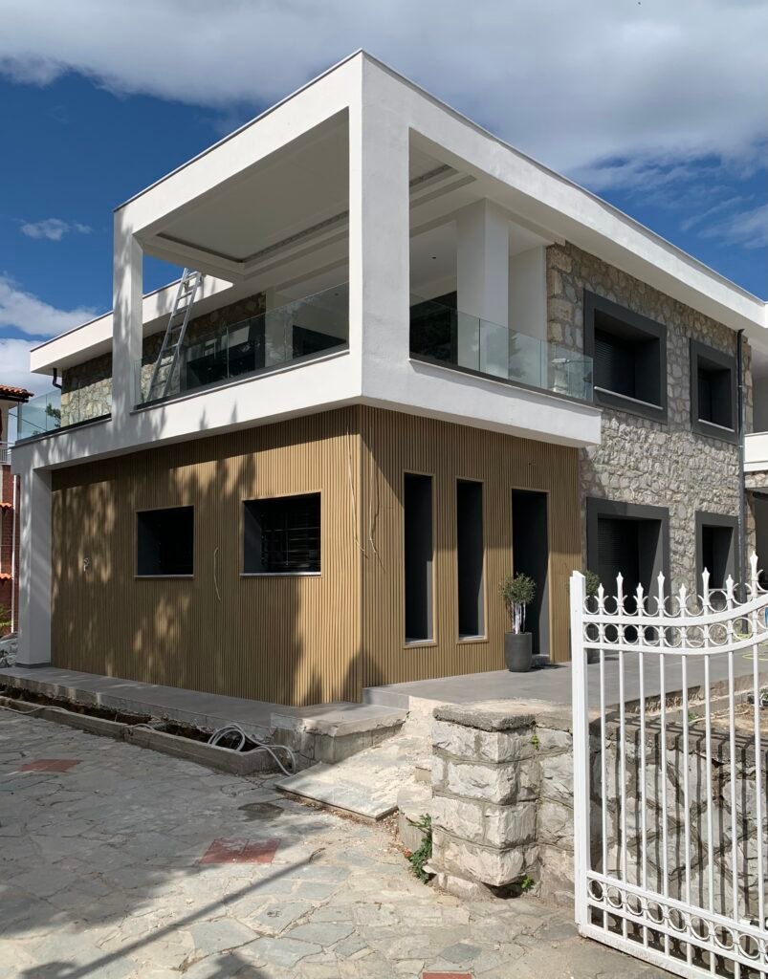
Next Project
Scarpa Bar Mykonos
Keep Scrolling
